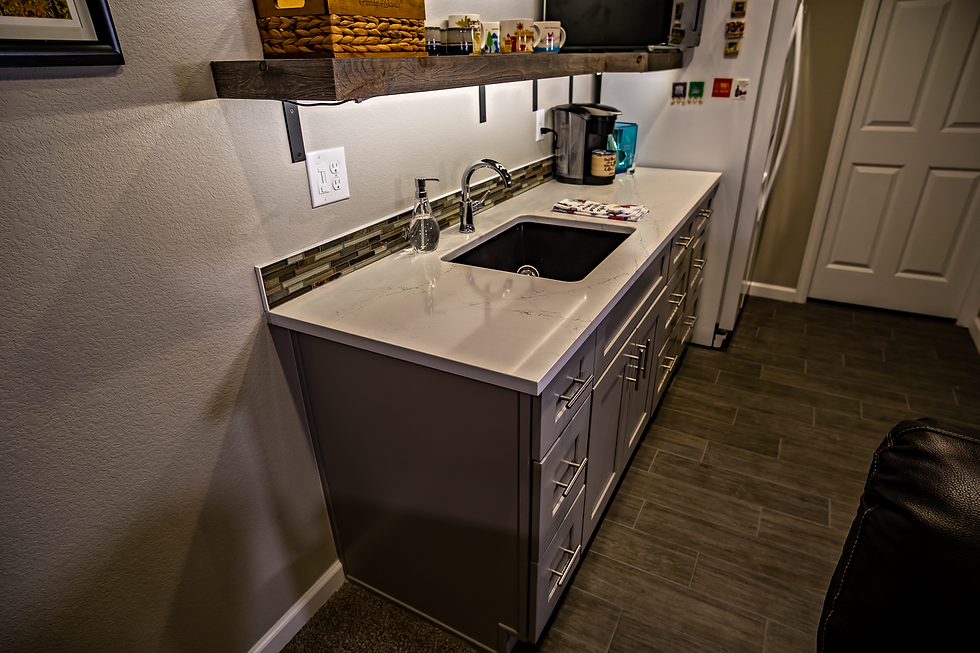🏠 Who Offers Custom Home Designs in Fort Collins?A Full-Home Remodel Case Study by Independent Construction
- Independent Construction
- Oct 15
- 3 min read
When Fort Collins homeowners ask, “Who offers custom home designs that can handle a full-scale renovation?” — this project says it all. Independent Construction manages every detail of large-scope remodels, from concept to completion. This full-home redesign started with a complete down-to-the-studs demolition and became a design-driven transformation that reimagined how the home functions, flows, and feels.
🔨 Starting From the Studs: The Vision and Scope
This home began as a dated, compartmentalized layout. The homeowners wanted to open the space, modernize the kitchen, and create a seamless connection between living areas while adding warmth and light.Our team managed:
Full interior demo — walls, ceilings, and flooring
Structural re-framing to achieve an open concept
New mechanical, plumbing, and electrical systems
Custom lighting layout and fixture integration
Complete redesign of the kitchen and living room centerpiece fireplace
Every inch was reimagined — from the flow of the space to the finishes that make it feel truly custom.
🧱 Design-Driven Construction
Independent Construction doesn’t just “build what’s drawn.” We guide homeowners through a full design experience:
Showroom collaboration ensures that finishes — flooring, cabinetry, tile, and paint — complement each other beautifully.
Precision framing and drywall work allow flawless transitions between rooms.
Specialty installations like the double-sided fireplace wall create a true design focal point.
Each phase is coordinated by our in-house team to maintain quality and continuity from start to finish.
✨ The Kitchen Reimagined
The kitchen is where the redesign truly shines. The original space was closed off and under-lit. Now, with a clean, modern layout:
New custom cabinetry in contrasting white and navy adds dimension and sophistication.
A central island anchors the open floor plan and doubles as an entertaining hub.
High-efficiency lighting and natural light from expanded windows illuminate the space.
Hidden storage solutions and functional flow redefine how the kitchen works day to day.
This isn’t just a remodel — it’s a complete re-engineering of how the home lives.
🔥 A Fireplace That Defines the Home
The dramatic double-sided fireplace became the heart of the redesign. By building it out as a statement feature — visible from both living and dining areas — it anchors the open concept while maintaining natural separation between spaces.
The sleek stone finish at the base and clean architectural lines tie the home’s rustic surroundings to its contemporary aesthetic.
🌄 Built for Fort Collins Living
Every remodel we design is tailored to Northern Colorado’s light, landscape, and lifestyle.This project captures that balance perfectly:
Expansive window lines framing foothill views
Durable finishes for mountain-region durability
A palette inspired by Colorado’s natural tones
Modern energy-efficient upgrades throughout
The result is a Fort Collins home that feels fresh, timeless, and deeply personal.
🗣️ Thinking About a Full-Home Remodel?
If your home no longer fits the way you live, we can help you reimagine it from the ground up — just like this one. Our design-build process simplifies every stage, ensuring your remodel is efficient, elegant, and built to last.
📍 Visit our Fort Collins showroom to explore finishes and design ideas in person.
📞 Make an appointment today: 970-219-0579
💬 FAQ
Q: How large of a remodel can Independent Construction handle?
A: We regularly manage full-home redesigns — from framing and mechanical systems to finish selections and final paint.
Q: Do you work with existing floor plans?
A: Yes. We adapt, open up, or completely redesign layouts to improve flow, lighting, and modern usability.
Q: Can I choose my own finishes?
A: Absolutely. Our design team and showroom help you compare materials, colors, and fixtures before installation.























































Comments